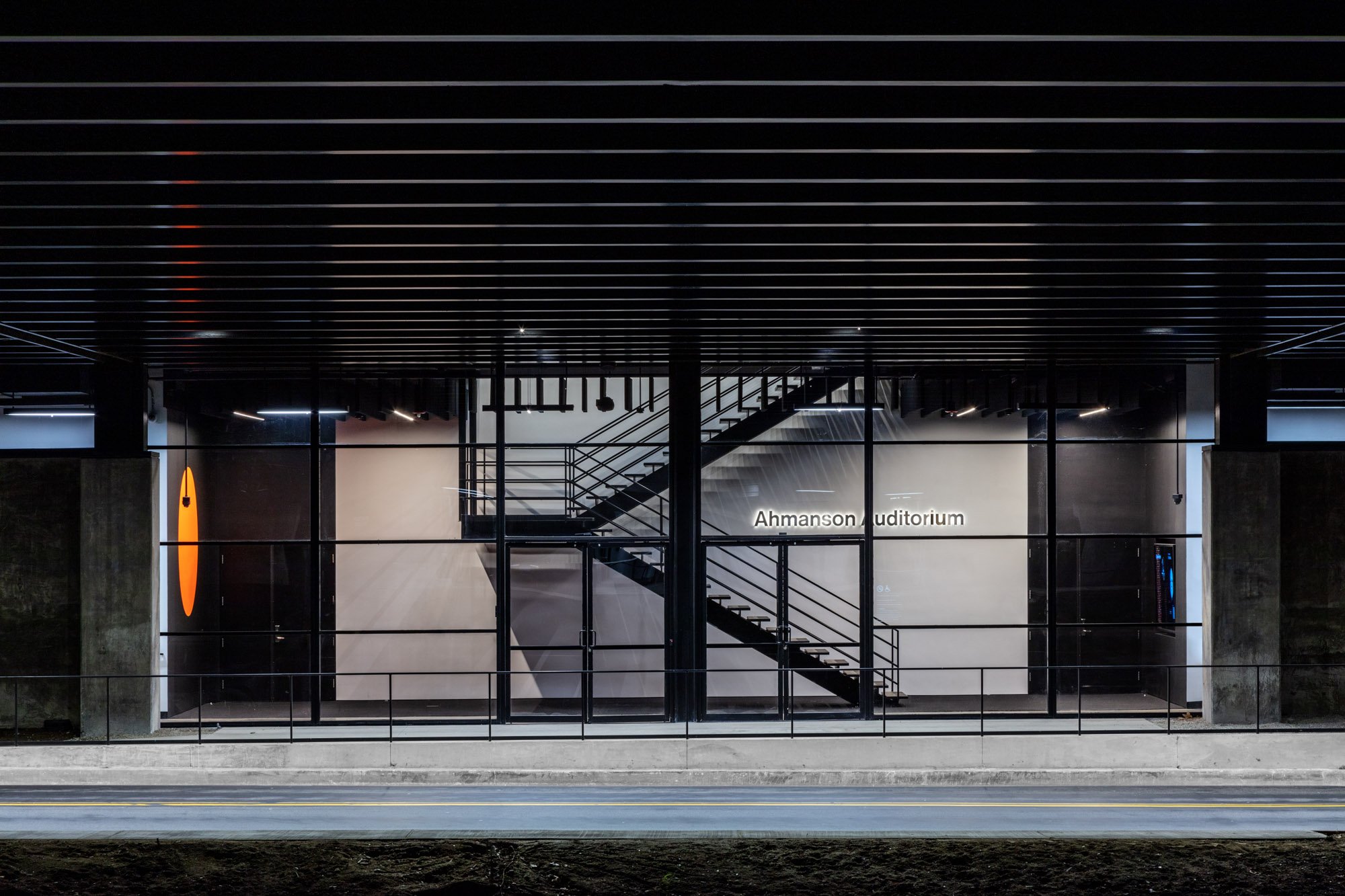
ArtCenter Ahmanson Auditorium
January 2022
The Ahmanson Auditorium renovation project is in the iconic Craig Ellwood designed ArtCenter ‘bridge’ building completed in 1977. DJA was invited to reimagine the Ahmanson Auditorium renovation to align with contemporary notions of procession, access, sound, and vision. After the visual impact of arriving at the iconic bridge and passing under it, the ravine is on the left and the Ahmanson Auditorium lobby is inside the building on the right. DJA envisioned this view of the lobby as an opportunity to signify arrival. Inside the lobby space simple design elements are used to create a threshold and reinforce the space as a special place. The lobby features a historic steel stair connecting level one and level two, and a stunning original Keith Haring mural can be seen through the stair opening from below. The auditorium sound and light locks, ordinarily banal and dreary, were designed as chromatic thresholds, washed in ArtCenter orange, to establish a portal into a contemporary experience. Once inside, the side walls of the auditorium are lined with color gradient sound absorbing ‘dots’. These ‘dot walls’ consist of over five thousand 8” diameter Armstrong tectum ‘dots’ transitioning from ArtCenter orange at the back of the house to black at the front. A constellation of house lights, designed to rhyme with the dot walls, float above the house. The overall dot field intends to create a more ephemeral experience in dialogue with the linear modernist language of the building. The overall aesthetic goal was to establish an iconography to resonate with the clarity of the context and the Art Center ethos.
According to ArtCenter, ‘The Impetus for the project, tied to the 30 year anniversary of the ADA legislation in 2020 and a commitment to DEI drove a complete reconfiguration of the auditorium.’ The existing auditorium and projection room were not accessible. To achieve full access, a new auditorium house floor was constructed to float above the existing. The new version of the auditorium is fully accessible. There is ADA seating at the front of the house and the cross isle, while the upper tier is stacked to optimize viewing angles. There is a level presenter area at the front of the house and the projection room is now accessible via lift.
In the seats, the Ahmanson Auditorium is largely used for screening movies and DJA was tasked with forming a team to create a premier cinematic experience, as well as addressing a range of educational functions like lectures, direct instruction, and symposia. In the seats, the architecture fades to black so the user can be immersed in sound and vision.
client: ArtCenter College of Design
type: educational / movie theater / auditorium
location: Pasadena, California
size: 3,300 sq ft
status: built
team: darin johnstone, sandra hutchings, howard chen, sean davis, rob ettenger, dennis lee, matt liese, sohail gill
consultants: john a. martin & associates, novus design studio, simpson gumpertz & heger, kgm lighting, antonio acoustics, auerbach pollock friedlander, mission audio visual
project manager: searock stafford cm
general contractor: halsted construction
published: Archinect, School Construction News, Dot Magazine
awards: 2024 nominee - mies crown hall americas prize, 2023 AIA pasadena foothill chapter merit award
photo credit: joshua white / jwpictures.com
darin johnstone architects
Photo Credit: Joshua White/JWPictures.com
Building elevation: 1975 Craig Ellwood, Art Center College of Design in Pasadena, DOMUS 545 cover



















