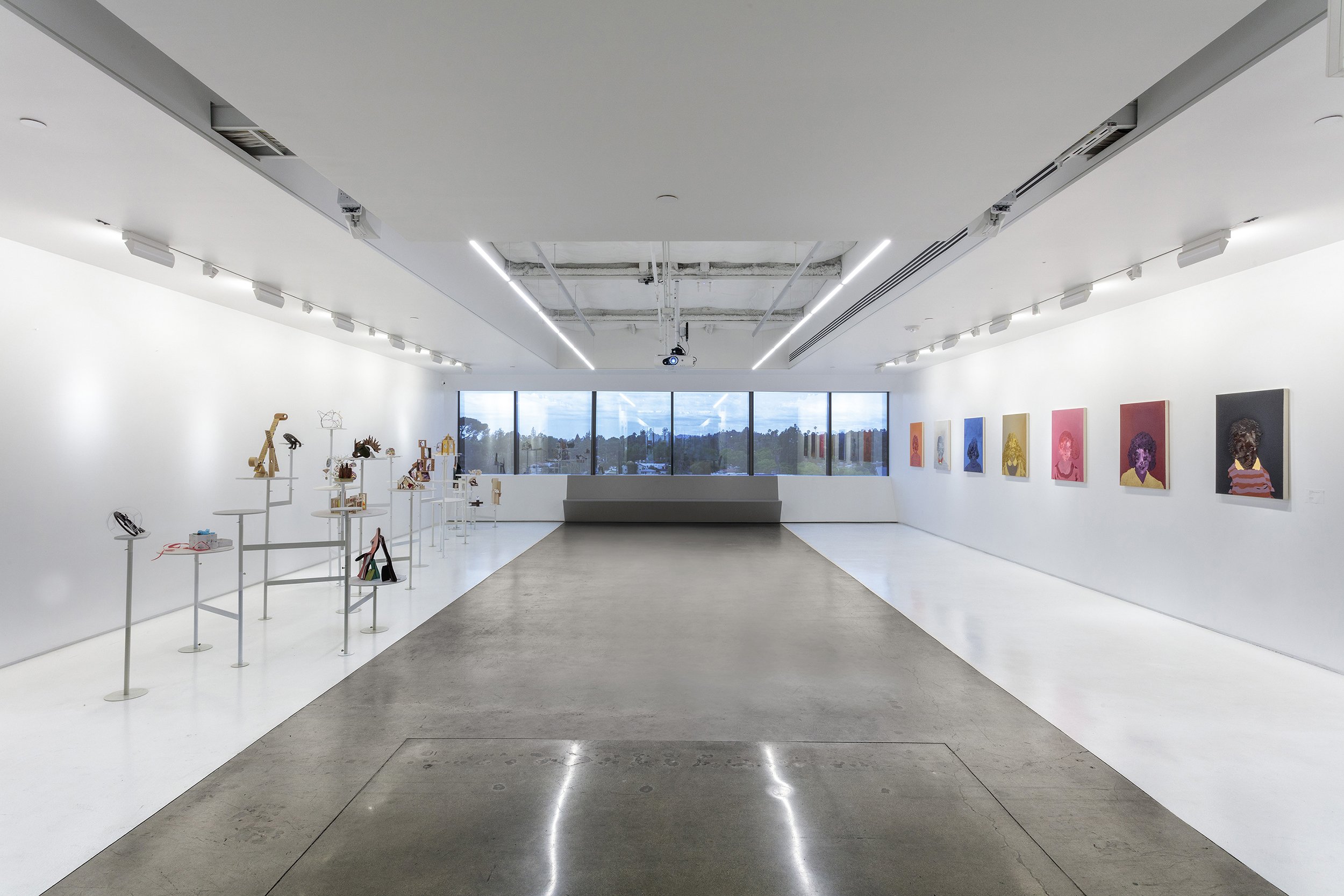
Student Galleries
ArtCenter 1111 levels 5 & 6
September 2015, October 2018
In 2014, Art Center College of Design acquired a 1980s, mirrored, lozenge-shaped, 128,000-square-foot, six-story mid-rise building at the southern end of the historic 110 freeway in Pasadena. As the future gateway to the South Campus, this project aimed to demonstrate the building's adaptability for education, culture, and the college's high academic standards.
Starting at the top level of the building DJA was tasked with transforming nondescript office space into a hub of modern classrooms and administrative spaces. Flexible student galleries, featuring cross-axial connections to light and views, were integrated on each academic floor to enhance the department's identity, foster interdisciplinary dialogue, and promote a sense of community and shared purpose within the school.
client: ArtCenter College of Design
type: educational
location: Pasadena, California
size: 3,000 sq ft
status: built
team: darin johnstone, sandra hutchings, rob ettenger, matt liese, howard chen, dennis lee, deysi blanco
consultants: john a. martin and associates, turpin & rattan engineering, sunwest electric inc, muir-chase plumbing co.
project manager: gkk works
general contractor: halsted construction
photo credit: joshua white / jwpictures.com
darin johnstone architects
Photo Credit: Joshua White/JWPictures.com









